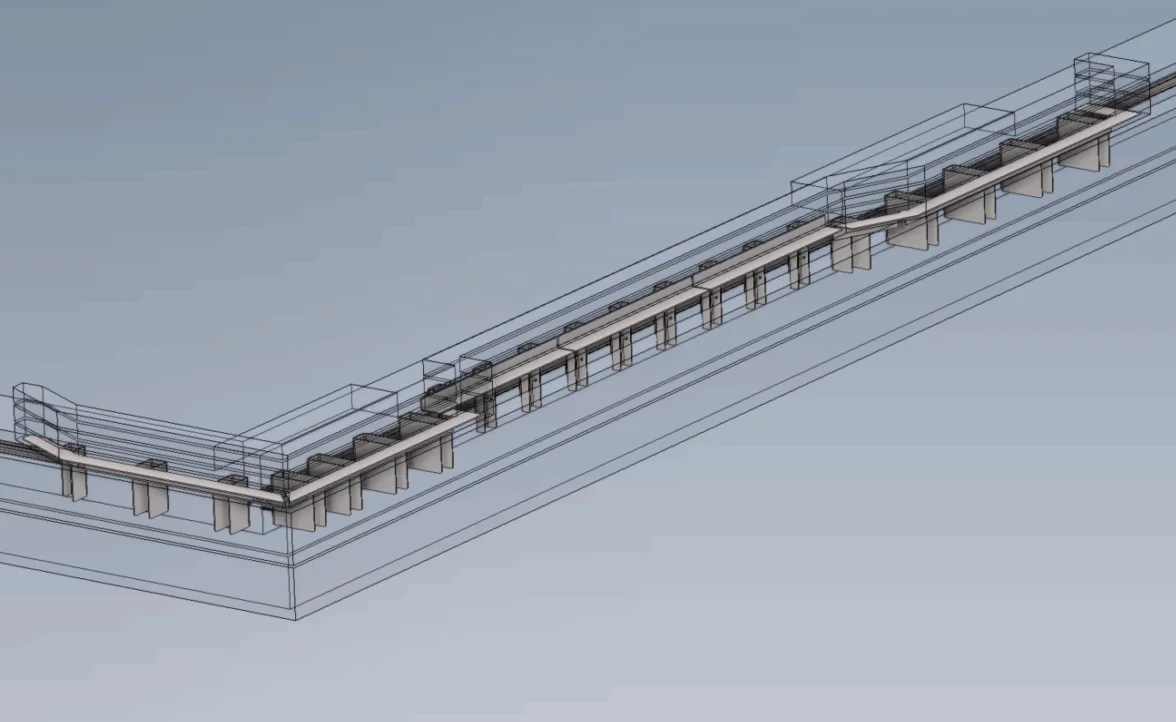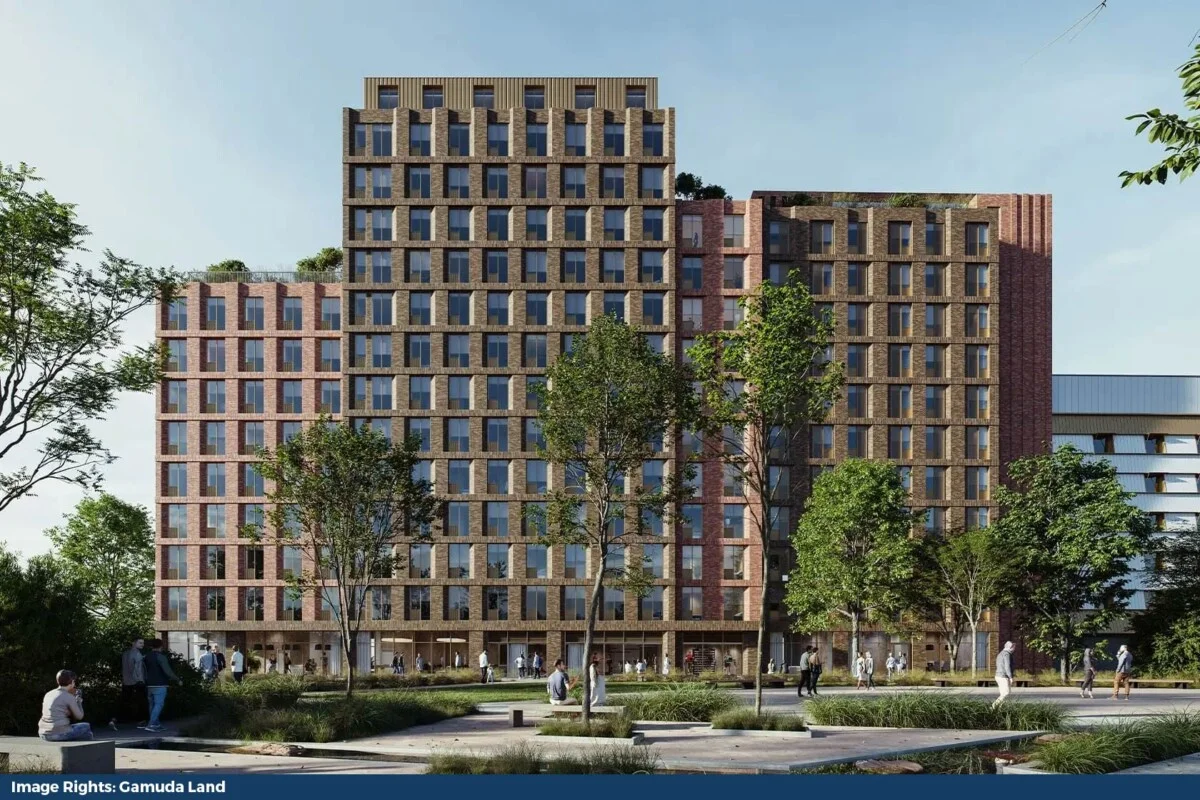Beresford Street is a 299-bed, dual phase PBSA project in Woolwich. The development contributes to the ongoing regeneration of Woolwich, and is designed to offer modern, sustainable and vibrant spaces for students, and enhance the local area.
Scope of Works
- Masonry Support: This was designed to work with complex architectural details and window returns. The FMS Inverted system was used for the majority of the brickwork, and the FMS Projected system was used on the ground floor to support the brick slip soffits.

- Lintels: Single leaf lintels designed to specified structural requirements in conjunction with the masonry support design.
Project Progress
- Phase 1 is nearing completion for FIRMA’s supply package, with all masonry supports and lintels now installed or onsite and ready for final finishes.
- Phase 2 is approaching the end of the design phase, and our technical team is actively collaborating with the design teams to finalise bespoke solutions tailored to the project’s evolving requirements.
With FIRMA’s technical expertise and efficient phased delivery, Beresford Street is poised to achieve a blend of functional robustness and architectural finesse, setting the stage for an outstanding build that delivers both form and performance.
Contractor: CField Construction
Architects: RUFFARCHITECTS

